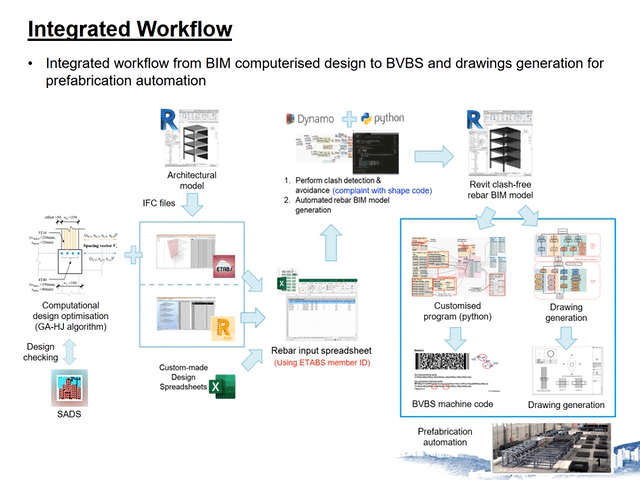行業支援
基於建築信息建模之鋼筋設計優化及預製自動化(只提供英文版本)

Summary
| Project Title |
BIM-based Rebar Design Optimization and Prefabrication Automation |
| Principal Investigator | Dr. Jack CHENG |
| Project ID | CICR/02/19 |
| Research Institution | The Hong Kong University of Science and Technology |
| Subject Area | Building Information Modelling |
| Duration | 18 Months |
Introduction
Reinforced concrete (RC) is widely used in building construction, with an annual worldwide consumption rate approaching 10 billion metric tons. The design and fabrication of steel reinforcement bars (rebar) are important and necessary tasks for the construction of RC building structures. Currently, steel reinforcement design is performed manually or semi-automatically with little consideration for clashes of steel reinforcement, which is error-prone, time consuming, and possibly over- or under-designed. In addition, designers rely heavily on computer-aided design tools, experience, and trial-and-error methods to generate detailing drawings and fabrication machine codes for the production of rebar. Additional time and manpower are often required to generate the drawings and machine codes in an ad hoc manner. This proposed project aims to develop a highly specialized building information modeling (BIM)-based platform for automated clash-free design optimization and prefabrication of steel rebar in typical RC building structures. An optimization approach will be developed to support the automated clash-free steel reinforcement design and to generate the three-dimensional rebar BIM model. An automated BIM based framework will also be developed to generate the rebar detailing drawings and fabrication machine codes for rebar auto-bending. The advanced BIM-based platform differs from the semi-automated approaches available on the market and can greatly improve productivity and cost effectiveness in construction.
The objectives of the research are:
- To develop an optimisation approach for automated clash-free steel reinforcement design and to generate the three-dimensional rebar BIM model.
- To develop an automated BIM-based framework to generate the rebar detail drawings and factory machine codes for rebar prefabrication .
Description
In this project, the research team has developed a novel BIM-based approach for automated clash-free rebar design optimisation. A highly specialised optimisation program and parametric clash avoidance tool interfaced within Revit BIM system are developed to support the automated clash-free design optimisation of steel reinforcement. On top of this, the research team further developed a robust BIM-based framework for automated generation of rebar detailing drawings and fabrication machine codes for rebar bending. An automated drawing generation tool in BIM has been created to automatically generate rebar detailing drawings in accordance with CIC BIM Standards of Statutory Plan Submission. Given the 3D rebar model in BIM, an extended IFC data model (with references to OpenBIM standard) and a customised program were developed to generate the BVBS fabrication machine codes for automated rebar bending.
In addition to the enhancement of the algorithms/programs, the research team has also conducted a case study (which is a two-story RC structure) to test the proposed development. The results indicate that the BIM-based development performs well in generating the clash-free layout and sizing options of steel reinforcement. The design optimisation program strikes for a balance between the two pre-defined objectives, i.e. material cost and labour cost, and help identify the best trade-off solution to achieve both material efficiency and construction productivity. In addition, the plug-in based on Dynamo virtual programming can generate accurate outputs in compliant with the BVBS codes to support the prefabrication automation. The team will continue to revise, improve, and streamline the developed optimisation and clash avoidance programs and prepare user guides.
Frequently Asked Questions
What RC structural elements could the plugin cater for?
The plugin could cater for rectilinear slabs, beams, columns and walls without openings.
Is the plugin free?
Yes. But you have to sign a Material Transfer Agreement before you could officially use it.
In what version(s) of Revit could the plugin work?
The plugin could work in Revit 2019 and 2020.
Who should I contact for technical support?
You could send your problem with detail description and contact number to [email protected]. We will contact you as soon as possible.
Will there be an updated version if there are any changes to the Code of Practice of Structural Use of Concrete?
Currently there is no plan to update the plugin.
Remark / Disclaimer
The Materials are provided by the CIC on an "AS IS" basis and to the fullest extent permissible by applicable laws. In view of the experimental nature of the Materials, the CIC gives no representation or warranty including (without limitation) as regards the merchantability, fitness for a particular purpose, latent or patent defects, lawfulness or non-infringement of the Materials. Under no circumstances will the CIC be liable, directly or indirectly for any claim, cost, loss, damage, demand, proceeding, penalty, fine, liability or like of whatsoever kind or nature including but not limited to any direct or indirect economic or consequential loss relating to the Materials (including but not limited to its use, handling or storage). The Recipient assumes and accepts all risks and liabilities that may arise from the use, handling or storage of the Materials by the Recipient or any third party.
Contact Information
Should you have any inquiries, please contact Ir Dr. Wong at [email protected].

