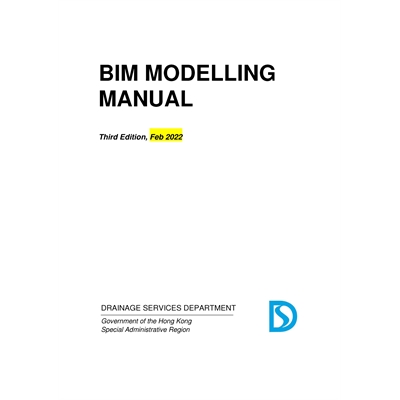Resources
Drainage Services Department - BIM Modelling Manual
The BIM Modelling Manual provides guidance in creating Building Information Modelling (BIM) models for drainage / sewerage facilities / networks managed and maintained by Drainage Services Department (DSD). Facilities include sewage treatment plants, pumping stations and underground storage tanks while such networks include tunnels, outfalls, box culverts, river training and other underground assets.
- BIM Modelling Manual
- BIM-AM MEP Asset Template (Actuator)
- BIM-AM MEP Asset Template (Air Blower)
- BIM-AM MEP Asset Template (Air Compressor)
- BIM-AM MEP Asset Template (Flowmeter)
- BIM-AM MEP Asset Template (Generator)
- BIM-AM MEP Asset Template (Lifting Appliance)
- BIM-AM MEP Asset Template (Lighting)
- BIM-AM MEP Asset Template (Penstock)
- BIM-AM MEP Asset Template (Pump)
- BIM-AM MEP Asset Template (Screen)
- BIM-AM MEP Asset Template (Switchboard)
- BIM-AM MEP Asset Template (Transformer)
- BIM-AM MEP Asset Template (Valve)
- BIM-AM MEP Asset Template (VSD)


